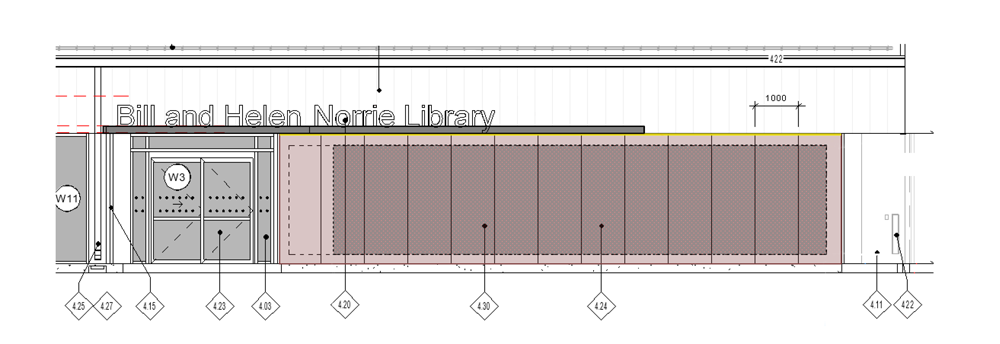Bill and Helen NOrie Library
A new library for Winnipeg’s River Heights area was prioritized in the Grant Park Recreation Campus Plan and the City of Winnipeg’s Library Redevelopment Plan. The project strongly emphasizes the neighbourhood’s history, incorporating artwork and interpretive materials developed in consultation with former residents of Rooster Town, a Métis community that existed in the area until the late 1950s. A key feature is the perforated story wall on the building’s exterior, crafted from etched corten steel. Services provided included concept planning, research, copywriting, content development, photograph preparation, illustration procurement, interpretive panel design and fabrication, and coordination of exhibit manufacturing and installation. 2021
The metal artwork was designed in close collaboration with former Rooster Town families. The image depicts this vibrant community’s true history—supportive neighbours, close-knit families, the train tracks that defined its borders, and homes that still stand today. Photograph: Lindsay Reid
The final artwork was created as a vector graphic, aligned to the corten steel panels specified by the LM Architecture Group. Illustration by Michael Custode.




